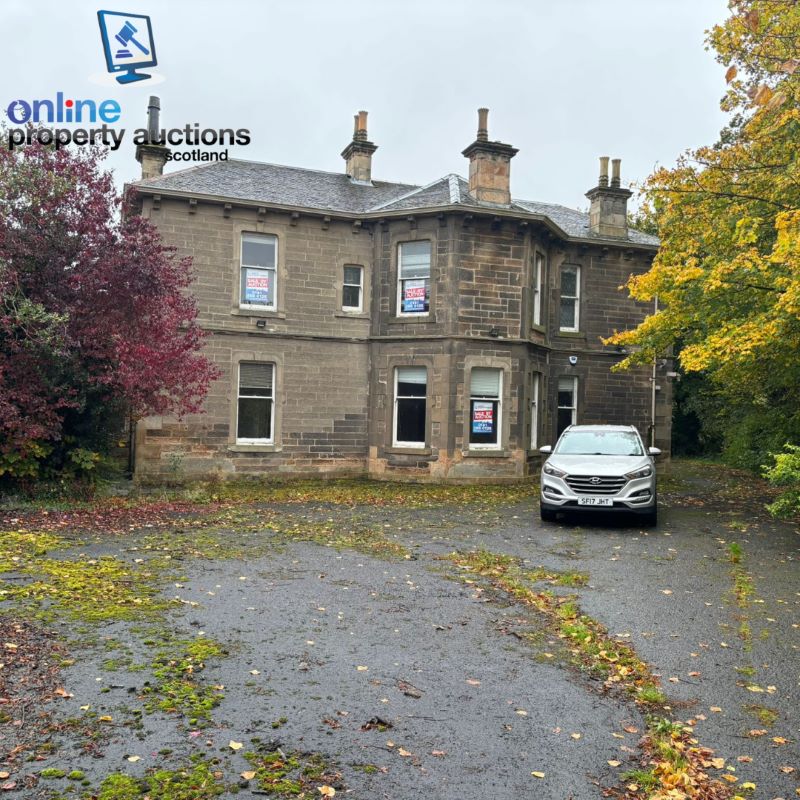
















































































FOR SALE BY ONLINE AUCTION WEDNESDAY 2OTH OF NOVEMBER 2024 AT 9AM ***GREAT OPPORTUNITY***TO ACQUIRE***1.26acres (0.51 hectares)***Attractive principal building.***Further buildings with scope for development or demolition.***Indicative capacity to up to 26 units subject to obtaining the necessary consents.***RARELY AVAILABLE PROPERTY IN A HIGH VALUE SOUGHT AFTER LOCATION***
***The subjects are made up of a traditional 2 storey building of stone construction under a multi-pitched slate roof dating from 1869***
***The property has until recently been used as office accommodation and is currently vacant.***
***There are also 3 further buildings on the site including a timber construction activity building under a pitched felt roof with a brick-built toilet block, A brick-built garage with a pitched slate roof, concrete floor and roller shutter door fronting onto East Thornlie Street***On the southern part of the site there is another timber construction activity building under a pitched felt roof, which links to a brick-built swimming pool building under a pitched tile roof***The southern activity building and swimming pool are in disrepair and cannot be accessed on safety grounds***There is established garden grounds and areas laid to tarmac providing car parking***
***RECENT NEARBY PROPERTY SALES***
- 38 Mossneuk Park, 2 bedroom SOLD £300,000 ML2 8LT (Jul'24)
- 12 East Thornlie Street, 4 bedroom SOLD £285,250 ML2 8AU (Mar'24)
- 110 Shankly Drive, 4 bedroom SOLD £285,000 ML2 9QZ (Jul'24)
- 50 East Thornlie Street, 3 bedroom SOLD £204,997 (May'24)
The sizes of each building are as follows:
Main Building 4,227 sq.ft (392.70 sq.m)
Activity Building 2,696 sq.ft (250.53 sq.m)
Activity Building / Swimming Pool 4,779sq.ft (444.07 sq.m)
Garage 1,439 sq.ft (133.70 sq.m)
***The subjects are accessed via an entrance on the corner of East Thornlie Street and Caledonian Road, a second access lies to the east of the garage building on East Thornlie Street***
***The property does not benefit from a planning consent, however our clients made a pre-application submission and received a positive response from North Lanarkshire Council towards developing the site with an indicative capacity range from 20 to 26 residential units.***A drainage appraisal has also been carried out to support the pre-application submission, which has identified a viable solution***The principal building is not listed and the subjects are not in a conservation area***
***18 East Thornlie Street is close to the south of Wishaw town centre and extends to an approximate size of 1.26 acres (0.51 hectares) and is situated in an attractive residential area.***Wishaw has a population of around 30,000 and is situated about 18 miles south east of Glasgow***The town benefits from a range of amenities including national, regional and local retailers such as ASDA, Greggs, Iceland, Peacocks and TESCO. Wishaw also has the Caledonian Centre shopping complex consisting of other national store chains such as Argos, Matalan, B & M, Pets at Home and The Range***There are three high schools in the area: Clyde Valley High School in Overtown, and Coltness High School and St Aidan's High School, both in Coltness. Primary schools in Wishaw include Calderbridge, St. Thomas', Thornlie, St. Aidan's, Cambusnethan, St. Ignatius' and Wishaw Academy (with both the latter two schools being a joint campus)***There are nearby medical services, leisure facilities and a train station that has regular services to Glasgow Central Station, as well as connecting the surrounding areas of Motherwell, Carluke, Cambuslang, Bellshill and Uddingston***
GUIDE PRICE - £345,000
To view legal documents for all properties, and to register for our online auctions please visit our website.
Purchases are subject to a Buyer’s Premium. There may also be additional fees on certain properties. Please refer to the Articles of Roup / Special Conditions in the Legal pack to confirm.
Please note that as per the Estate Agents Act 1979 the vendor of the property is a connected party.
1.26acres (0.51 hectares)
Attractive principal building.
Further buildings with scope for development or demolition.
* Generally speaking Guide Prices are provided as an indication of each seller's minimum expectation, i.e. 'The Reserve'. They are not necessarily figures which a property will sell for and may change at any time prior to the auction. Virtually every property will be offered subject to a Reserve (a figure below which the Auctioneer cannot sell the property during the auction) which we expect will be set within the Guide Range or no more than 10% above a single figure Guide.
By setting a proxy bid, the system will automatically bid on your behalf to maintain your position as the highest bidder, up to your proxy bid amount. If you are outbid, you will be notified via email so you can opt to increase your bid if you so choose.
If two of more users place identical bids, the bid that was placed first takes precedence, and this includes proxy bids.
Another bidder placed an automatic proxy bid greater or equal to the bid you have just placed. You will need to bid again to stand a chance of winning.